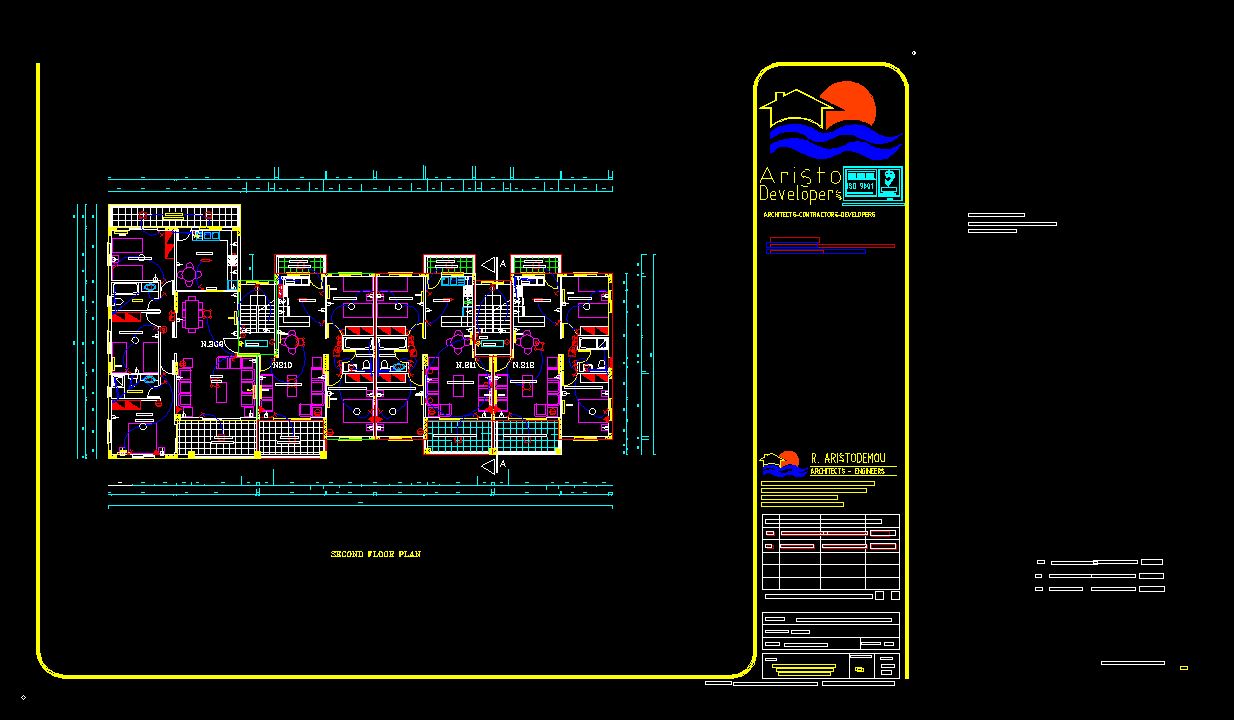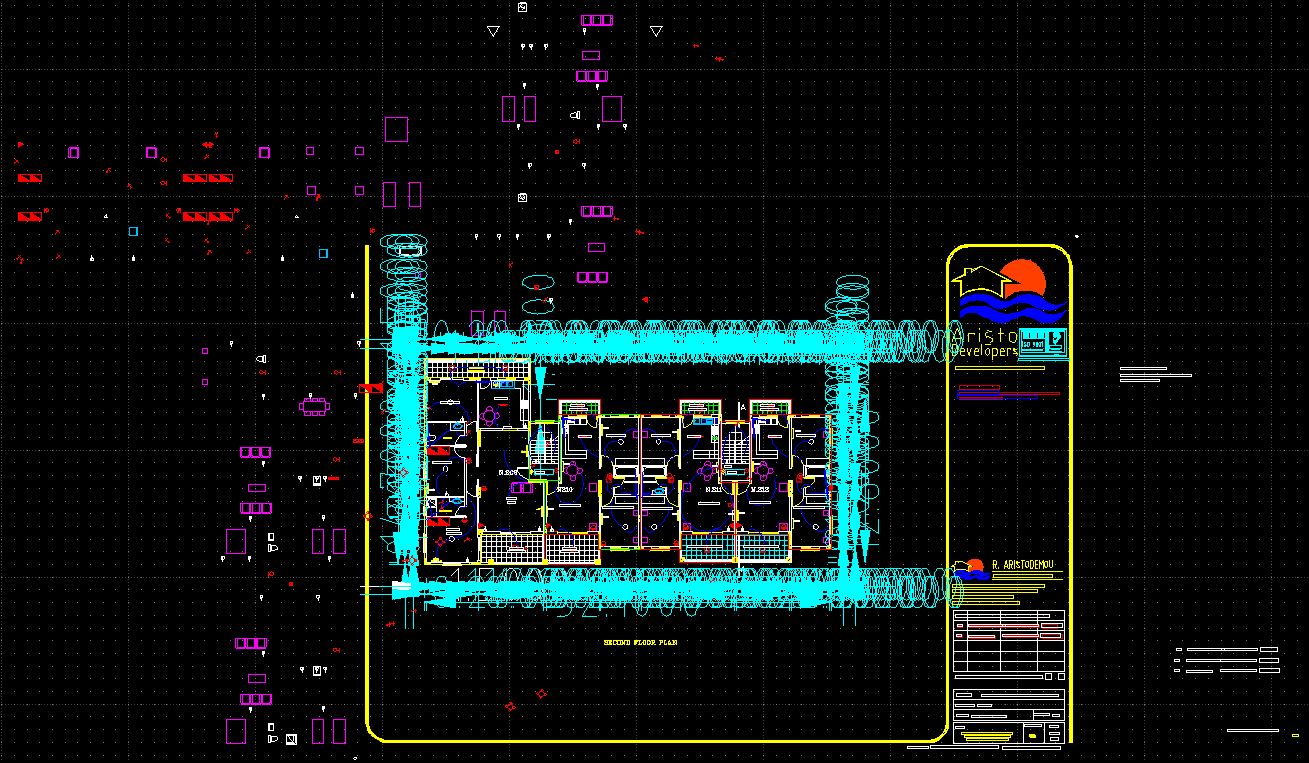Basic question...
|
Hi,
This is a first time user hoping for a leg up. I have a large drawing which I've been able to open with trueview. My issues with trueview are that it's difficult to navigate and not friendly to a casual user. The drawing opens with colored lines on a black background. What I need is to: - copy a small section of the plan into a new drawing, - rotate, size and print as dark lines on white A4 paper Not a big deal? Will be grateful for suggestions and input on whether librecad is an easier route, links to how-to etc |
|
The black background is just for better viewing on the screen, it's not printed black. Whether colored lines print in color or black is a matter of settings in the printing process. Color for lines often are used just for easy identification of line widths on screen.
You can copy parts of a plan into a new drawing. But you can not simply define a rectangular area in all cases, if elements cross the frame border they are transferred completely or not at all, depending on selection method. You would have to cut up the elements manually. If there is free space around the to be copied part it's easy then. Of course you can rotate the drawing or parts of it, but not in the printing process. You can size and print as dark lines on white A4 paper. It might be easier to handle than Trueview, as LibreCAD doesn't have the Paper Space system of AutoCAD, but the simpler Print Preview system. First check if LibreCAD can open the drawing at all, as it supports the dwg format only basicly, you might have to convert it to dxf first with an external tool (maybe trueview can do it). Eventhen, not all features of newer dxf files are supported. Simply just give it a try. We can discuss more then. |
|
Hi,
Thanks for the input. Trueview is a free viewer, I don't it allows ANY manipulation, even cutting an area to save/paste into a new document. LibreCAD didn't handle the .DWG but I did find a converter to .DXF The first converter produced a dxf file which opened but was a bit mangled. Second converter created a file which opens and displays properly in librecad. I may have used the wrong tool to mark a section. The documentation wasn't very explicit and clearly I'm not familiar with all the terms. My first attempt to cut/paste partly worked, but made a mess of the scale.   The first image doesn't show the text clearly, but when zoomed everything is shown properly. The second image shows the turquoise scale messed up, but the plan inside the turquoise box looks well preserved. I think my options are: - persevere with cut/paste, or - print the section I need to PDF (but how to select the right piece?) Any ideas? |
|
If you convert the file to dwg, LibreCAD is compatible up to dxf 2007.
If text is very small on the screen it is automatically presented as rectangles only to speed up rendering, as can't be read then anyway. But when zooming in or printing it is displayed properly. A new file into which is to be copy/pasted must have basically the same settings as the source, otherwise you may get "a mess of the scale". The mess with the dimensions text in the second image is what can happen when a drawing is coming from a different source with different standards, but mostly can be fixed with tweaking settings in LibreCAD. But there are so many different interacting factors it's hard to give simple advice. It would be best if could provide the two converted dxf files here ore even the original dwg, so I can have a look what to do best (More v - Upload a file). If you don't want to make them public here, send me an Email, I will send you my email adress back then. Generally a cad drawing can be printed at any scale, but it has to be tuned for a certain scale, otherwise it will look wrong. So tell me what print scale you have in mind. If it's enough for you to just print a part of a drawing without editing it, be it on paper or to pdf, that's fairly simple. Change the paper size in Current Drawing Preferences to A4, Letter or whatever, and in Print Preview you can move the paper sheet under the drawing to any position. Have you moved the furniture in the second image to the outside, or did it happen by itself? Instead of copy/paste into a new drawing, a method also is to just delete the unwanted stuff and then 'save as' with a new name. The existing drawing will not be changed then. |
|
VRISI_VILLAGE_6-BLOCK_6.dwg
Upload of the original .dwg file |
|
I tried to upload the .dxf file converted by AnyConv.com but it's 42Mb way over the limit of 5Mb.
Although large, that AnyConv produced a file which looks clean in LibreCAD. The .dxf produced by Cloud Converter could open in LibreCAD, but didn't display properly. The furniture wasn't moved by me, that happened during the copy/paste. I haven't tried printing yet, but it's on my list |
|
I have tried to open your dwg in LibreCAD. It complained about an incompatible version and nothing seemed to appear on screen. But after a while the command line said it has been opened. So maybe somewhere off the screen? I did an AutoZoom and dadaa! it appeared.
The dimensions text was way too large. So I set General Scale in Options - Current Drawing Preferences - Dimensions to 0.1. I also changed units to meters as this is what is obvious if you measure something in the drawing. All fillings and hatches get lost, otherwise it seems complete. Line thickness in the whole drawing is "Default", defined as "By Layer", which in LibreCAD is the same as 0.00 mm. This may cause trouble when printing or exporting to pdf as lines may appear very faint or disappear completely, depending on printer or pdf display software. A solution is to "Select all" and with Modify - Attributes change pen width to 0.25 mm, not By Layer, also tick "Apply attributes block-deep". With copy/paste I had the same experience as you with the furniture (block inserts) displaced. I have no clue why this happens. As a workaround you can instead delete all the not wanted parts and "Save as" under a new name. The disadvantage is you carry around all the unneeded layers and blocks in the resulting file. For the furniture detail drawing parts you need a different "General Scale" setting, 0.02, as they are intended for a different printing scale, 1/20 versus 1/100 for the floor plans etc. For printing everything in black, in Print Preview activate "Toggle black/white mode". The text position in dimensions is quite muddled. This can be cured by manual rearranging, also some corrections in dimensions settings for units formats may help. But this is too much for now. dxf-files can be compressed well in a zip-file. I guess this is what is done in a dwg internally, that's why they are smaller. vrisi_dwg_openend_and_saved_in_lc.zip vrisi_dwg_openend_and_saved_in_lc_crop.dxf vrisi_dwg_openend_and_saved_in_lc.pdf vrisi_furnture_crop.dxf |
|
Reduced_DXF.zip
I cut several sections of the 40+Mb converted dxf file to be able to zip it under the 5 Mb limit. Now, it displays cleanly in LibreCAD. I still have to spend time around each of the other points which you wrote me, but there is progress! |
«
Return to LibreCAD-user
|
1 view|%1 views
| Free forum by Nabble | Edit this page |

