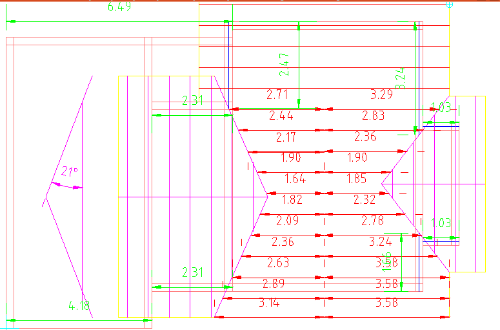Dear all
I have made the scheme of a roof observed from above. I use the "horizontal dimension" tool to measure the length of every timber. But since the timbers are not horizontal I have to correct the horizontal length values dividing by the cosine of the angles in the roof. Is there any automatic tool to do this task?
Thanks in advance
