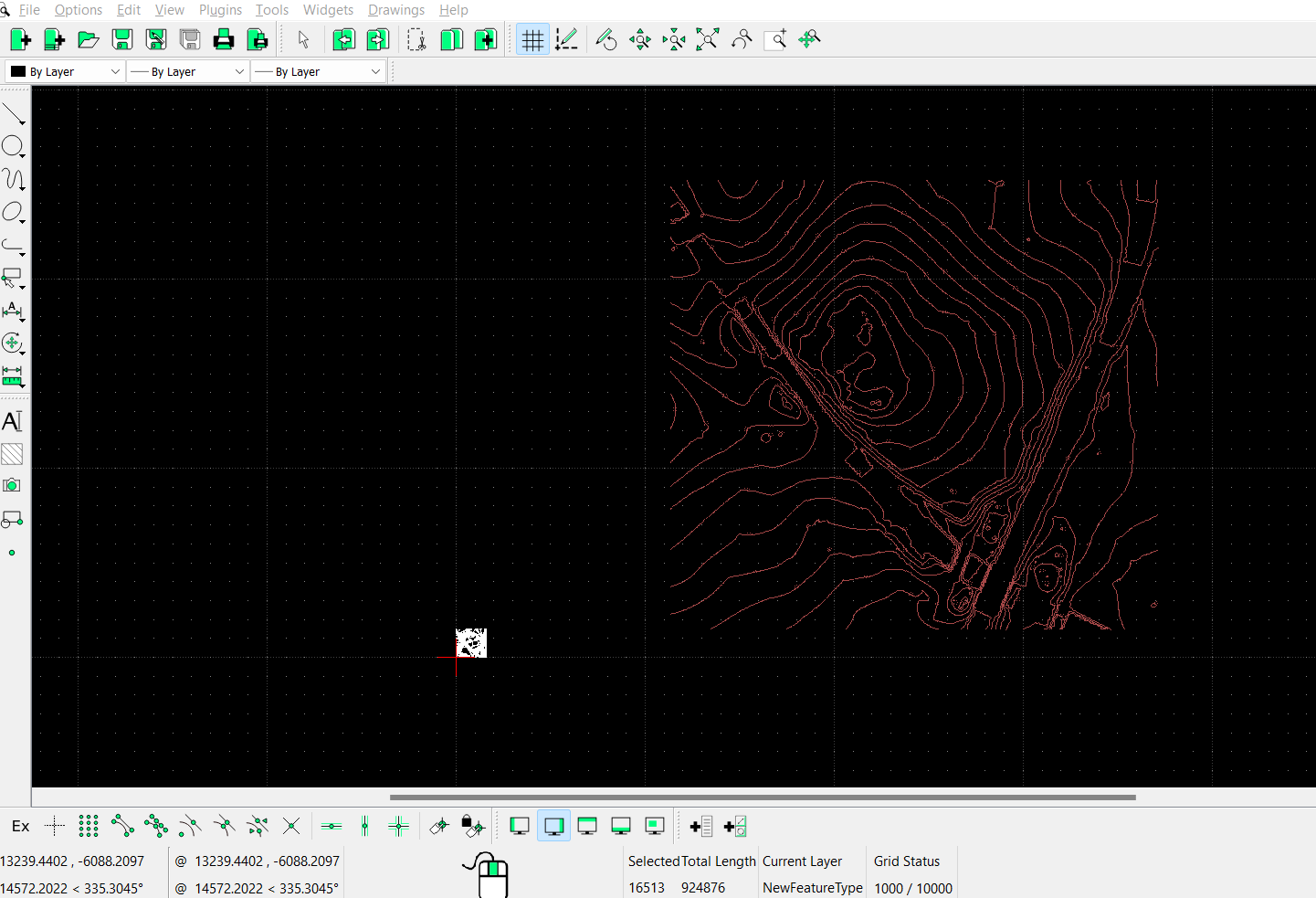Merge 2 dxf files or import dxf file as layer
|
Hi All,
As title says I am trying to merge 2 dxf files. One file contains contour data while the other file is a vector map in dxf format. Both are the same size so should overlap however the vector map has a ref point of 0,0 while the contour map has a ref point 52,0000 , 200000. I have tried the File>Import>Block option but this is not working. Any help appreciated. |
|
Ok, so I managed to import the layer and found it far away in the model. I selected all object in the contour layer and dragged it close to where my map is but the scale is way off.
How can I: 1. Find the scale of my vector map 2. Rescale the contour map 3. Set the reference point of my contour map to 0,0 so it overlaps my vector map. 
|
|
I fear this can't be solved easily.
1. The CAD file normally is not scaled, it is all 1:1, real world size. Only a possible print out will be scaled. If the map is taken from a publication it might be already scaled. So what is the origin? The units used are a matter. A look into Options - Current Drawing Preferences might help. 2. You can rescale the contour map like any other objects by selecting all and use Tools - Modify - Scale. I can't tell how to find out the factor, it may be some integer value like 0.1 to guess or estimate. You may find some small geographic grid marks in the maps. 3. If you really know the reference point values you should shift the map when importing or immediately afterwards by the according countervalues with Tools - Modify - Move/Copy before shifting it by hand or any other actions. If you provide the two original files here I can have a look on them. |
|
1. Try to draw a bounding box for each (the source and target);
2, Move the source with its bounding box to the target (say, by aligning the min, i.e. the lower left corners); 3, scale the source to the target, around the lower left corner, to align the upper right corners. Not automatic though. Another thought, it might be good for us to add a feature: add a bounding box for a block (or any selected entities)
|
|
Hi,
Thanks for your reply. The files originate from UK Ordinance survey maps through a licenced seller. Both scales at 1:1 in Libre. I have uploaded the dxf files here: https://ufile.io/7njc1e6a And here: https://ufile.io/aak40euj |
|
I managed to rescale the contour map like you suggested an overlap with some tweaking. However I lost all the height data on the contour map.
|
|
The contour map says it's units are inches. Can this be true? If you measure some distance in the map does it make sense? If the file really is from an official survey institution and not edited it should be a reliable document, thus more the base to build on than the other file, which seems to be vectorized from a paper scan or a pdf. It's units is said to be mm. What is the original scale of the the paper map? Do you know a real world length from something in the "vector map"?
If the units question can be cleared I would take the contour map as reference and scale up the vector map accordingly. LibreCAD is a pure 2D app, so any 3D data are lost when importing. |
|
If I measure distance on the Contour map in Libre it measures in cartesian which is a bit strange. It's meant to be 2m contours. I have contacted the map supplier as something doesn't add up. I will need to find another way as i need the height data for 3d modelling. I've used these maps before for the same purpose and dont remember having to do all this messing about. Thanks for you replies all the same.
|
«
Return to LibreCAD-user
|
1 view|%1 views
| Free forum by Nabble | Edit this page |

