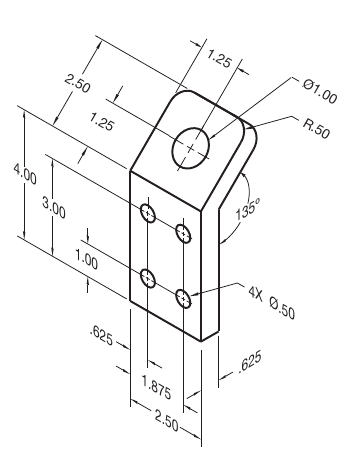Isometric drawing dimension
Posted by Rock77 on Dec 07, 2020; 5:08pm
URL: https://forum.librecad.org/Isometric-drawing-dimension-tp5719832.html
Let me start by praising to the developer and the community of LibreCAD for the wonderful tool and knowledge they provide for free.
I am a mechanical engineer with limited experience in CAD and professional drawing and I would like to understand if there is an easy way to generate in librecad the dimensions for an isometric drawing as the example in the following image:

I did some experiment with the aligned dimension, but in order to have the text and the extension lines aligned to the isometric axis I need to explode the dimension and manipulate each single object (that is at least time consuming)
Is there any option that I am missing, or any plan to further develop the dimensions commands to simplify the annotations on isometric drawing?
URL: https://forum.librecad.org/Isometric-drawing-dimension-tp5719832.html
Let me start by praising to the developer and the community of LibreCAD for the wonderful tool and knowledge they provide for free.
I am a mechanical engineer with limited experience in CAD and professional drawing and I would like to understand if there is an easy way to generate in librecad the dimensions for an isometric drawing as the example in the following image:

I did some experiment with the aligned dimension, but in order to have the text and the extension lines aligned to the isometric axis I need to explode the dimension and manipulate each single object (that is at least time consuming)
Is there any option that I am missing, or any plan to further develop the dimensions commands to simplify the annotations on isometric drawing?
| Free forum by Nabble | Edit this page |