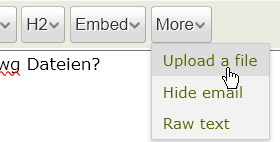Have you not found and read the thread of your former query?
https://forum.librecad.org/Dimensions-not-correct-tp5726100.htmlWhat do you mean with tick marks? The grid? Out of the box the grid changes automatically with zoom level. If you want it to be fixed you have to set it accordingly in Drawing Preferences.
You can leave General Scale at 1 if you edit the sizes of text, arrow head, offset manually. You could leave these as out of the box if you set general Scale according to the intended print scale, for example for 1:48 it would be 48.
Lenght factor normally has to be 1, except for special purposes.
You can provide your drawing here for inspection, I might then be able to help fixing the settings:

I recommend to have a look into the manual to learn about basic setup of a drawing.