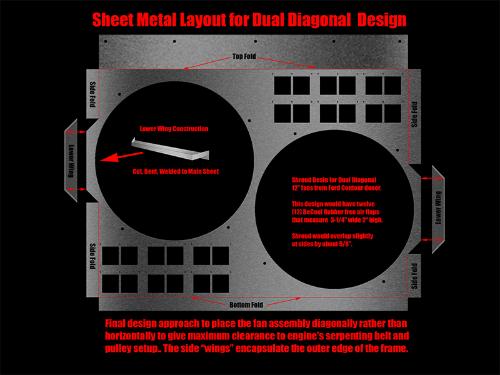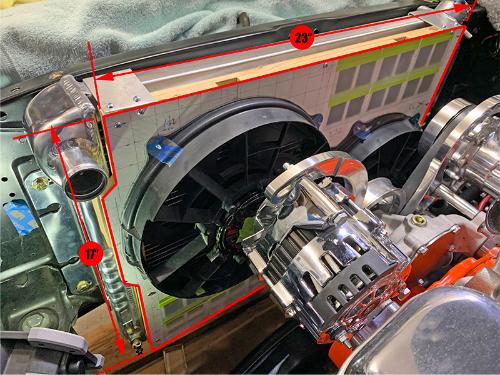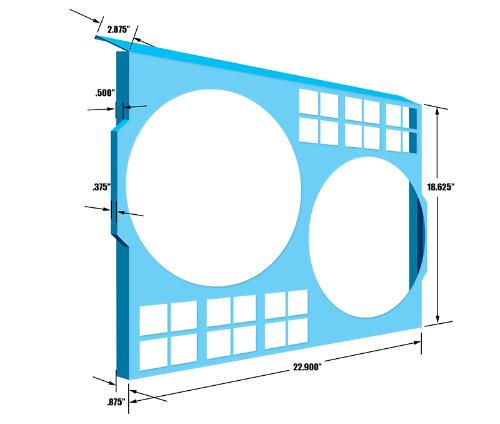Total Noobie Question
|
I am totally unfamiliar with using a CAD program, but I'm a retired designer who is so old, I go back to mechanical drafting processes with T-Squares LOL. I am, however adept at graphic programs like Photoshop, and although I haven't used it much lately, I have used Corel Draw in the past on a PC. I have long since switched to Mac and haven't really looked at Corel for Mac which was recently announced.
OK, so I have a "CAD" project to design a sheet aluminum automotive radiator shroud. I have a friend with a CNC Plasma cutting table, and what I want to do is give him a DWG file that he can plug into his system, and the cutter will work its magic and cut out the aluminum sheet to a shape(s) needed to fabricate the shroud. The shroud can be described as a shallow tray measuring about 17" high and 24" wide. The sheet will incorporate some side panels of about 3/4" high that will be folded on a metal brake tool once the sheet is cut, then they will be welded. Here's a look at what the cut sheet might look like:  I've built a full scale 3D model to test fit everything, its crude but does the job.  Also did a "3D" sketch using Photoshop:  So I downloaded LibraCAD and I'm trying to figure out how to create this 2D layout. Is there a simple, easy to follow tutorial anywhere on the web? Or is there a video on YouTube that shows how to create something like this... a flat sheet with specifically located cutouts and angles? Thanks in advance for your help.-Mike |
|
It looks fairly straight forward - rectangle with circular and rectangular/triangular cutouts.
Have you tried https://dokuwiki.librecad.org/doku.php/usage:tutorials? The Basics carport example is probably much more complex than you need. |
|
Unfortunately, that example doesn't seem to help me create or re-create my project. Its just instructions to create the carport. What I'm looking for is probably non-existent... I want to know how to create a basic rectangular 16 gauge sheet metal shape to a specific dimension like 23" X 18", then be able to add and or subtract material to create the "Origami" sheet with the various openings, screw holds, and folding areas.
Maybe there's a CAD book for Dummies that explains how to create a shape or rectangle? I know I sound like a moron LOL... but maybe LibraCAD is too sophisticated for my needs? |
|
No worries, it seems you're getting overwhelmed by the information (can't see the trees for the forest issue). The tutorial is intended to quickly give you the skills for your project not create your drawing.
The only issue you will have is the tutorials are in metric and you want to use imperial measurements. The Brief Overview, Simple Template uses the settings as well as File handling and drawing a rectangle. You might want to start there. Do the tutorial in metric but you will see where to change the units for your drawing. Same page, look three lines down: "LibreCAD for Real Dummies a free option for Computer Aided Design" |
|
In reply to this post by DrGrafix
share your views completely. I am a retired engineer who started drawing with T square and set squares but moved to CAD around 35 years ago.
I too am struggling to become proficient in Librecad. Have much general experience in 2D cad and a little 3d. I find most of the online cad tutorials hard going and the teaching they impart frustrating. I think that most contributors are trying to teach beginners to draw specific items with which they believe are useful techniques. Having undergone several "professional" teaching courses I have found that they do not teach how to draw (products etc.) but how to do specific functions. Create a line from different points or of different length and angles e.g.. As an experienced designer you already know how to draw and your mind struggles to filter out and learn the underlying functions. |
«
Return to LibreCAD-user
|
1 view|%1 views
| Free forum by Nabble | Edit this page |

