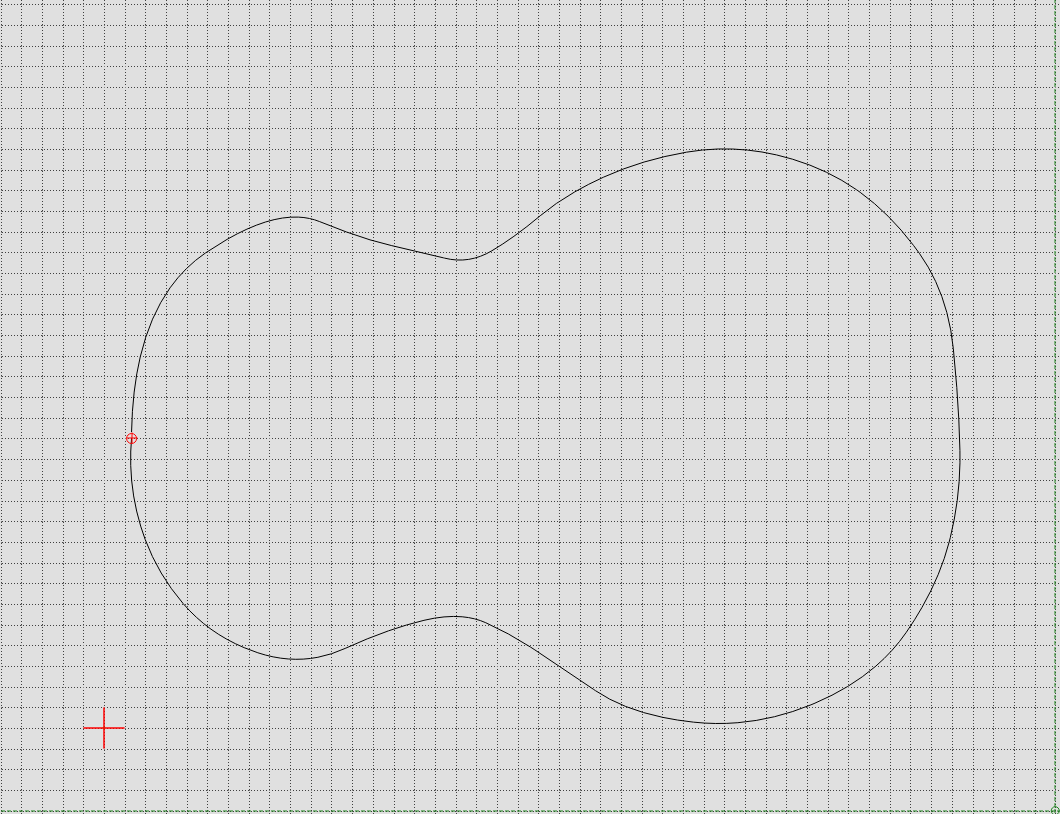Yes, it can be done in LibreCAD to create a dxf file. Starting with a new drawing:
1. Create a new layer and import the image (File -> Import -> Insert image)
2. Create another layer and use 'Spline though points, arcs and lines to trace the image.
Turning the image layer off and on will allow you to view and tune the drawing.
Once you have it imported, you will need to adjust the scale of the drawing to get it to 1:1, similar to the idea in this tutorial:
https://wiki.librecad.org/index.php?title=Measure_AreasMore information on using LibreCAD and the tools can be found in the
User Manual.
This is a quick example using the image you provided:
