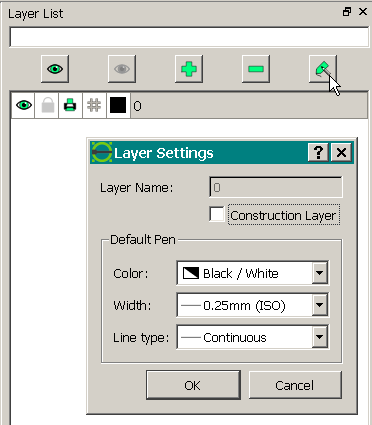It's not easy to understand it all as newbie.
You have drawn the plan 100 times smaller than the house is, to fit as 1:100 on an A4 sheet. To follow the proper procedure, you have to enlarge it again, 100x, to get it back to the real dimensions. This is done with Tools - Modify - Scale. On the other hand, "General Scale" just adjusts the size of the dimensions elements like text height, arrows etc to the intended print scale. If you don't do both, your drawing goes nuts.
There are two ways to define line thickness: While drawing

You can change that afterwards with Tools - Modify - Properties (single entity) or Attributes (several entities).
Or via Layer properties, if in lineweight "By Layer" has been set:

You could use one of my mods as a template for your own further drawings, just decide for the mm or meter version, delete the contents and draw new.